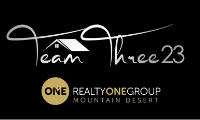$1,575,000
Flagstaff, AZ 86001
MLS# 195866
Status: Closed
5 beds | 4.5 baths | 4072 sqft

1 / 67



































































Property Description
Welcome to your stunning Linwood Heights sanctuary, meticulously crafted for comfort and sophistication. This immaculate home offers a wealth of features, improvements, and attractions sure to captivate discerning buyers. Step into the backyard retreat, complete with an in-ground sprinkler system and fenced yard with two gates for privacy and security. Entertain on the concrete upper patio or enjoy the serene ambiance of front and back water fountains. Indoors, revel in modern convenience with a Control4 wireless system for the media room and a 55'' 4K LED kitchen TV installed in 2017. The media room boasts top-tier entertainment technology, including a Roku Ultra and Sony Blu-ray player, alongside a 65'' 4K UHD HDR Smart TV upgraded in 2021,
Details
Documents
Contract Information
Sold Price: $1,575,000
Current Price: $1,575,000
List Price/SqFt: 386.78
Property Sub-Type: Single Family Residence
Public Marketing Date: 2024-02-19
Buyer Agency: 2.5
Buyer Agency Type: %
Co-Variable: Yes
Transaction Type: Sale
New Construction: No
Construction Status: Complete Spec Home
Agent License Number: BR644082000
Firm License Number: LC634213000
Location, Tax & Legal
County: Coconino
Region: 10 - North West City
Area: 100 - Linwood
APN: 11120068
Subdivision: Linwood Hts
Street #: 2963
Direction: N
Street Name: Boldt
Suffix: Drive
City/Town Code: Flagstaff
State/Province: AZ
Zip Code: 86001
Cross Street: Cooper
Zoned: Residential
Legal Description: Legal Description
Subdivision: LINWOOD HEIGHTS Lot: 68 Sixteenth: SE Quarter: NW Section: 05 Township: 21N Range: 07E
HOA 1 Primary Assoc: Yes
HOA Name: Linwood Heights HOA
HOA Contact #: 928 779 4202
Initial Ownership or Membership Fee Y/N: No
HOA Fees: 240
HOA Frequency: Yearly
Additional Membership Fees Y/N: No
HOA Transfer Fee $: 200
Additional Misc Fees or Deposits Y/N: No
Prepaid Fees Y/N: No
HOA 2 or POA Y/N: No
Special Assessments Y/N: No
Pending Assessments Y/N: No
Seller's Disclosure Fees $: 200
Taxes: 5892.86
Tax Year: 2023
Geo Lat: 35.235603
Geo Lon: -111.67707
General Property Description
Vegetation: Ponderosa
Terrain: Level
# Bedrooms: 5
# Bathrooms: 4.5
Approx SqFt: 4072
Source of SqFt: County
Year Built: 2002
Year Built Source: County
Lot Acres: 1.02
Approx Lot SqFt: 44431
Separate Guest House: No
Remarks & Misc
Directions: North on Fort Valley (Hwy 180) to N. Peak View. Left on Peak View, take your fourth right on Cooper. Left on Boldt.
Status Change Info
Status: Closed
Sold Date: 2024-04-12
Sold Price: $1,575,000
Sold Price/SqFt: 386.78
Financing: Conventional
Family Room Features
Other: Media room set-up
Kitchen Features
Other: Range/oven gas
Floor Coverings
Other: LVP
Fireplace
# Fireplaces: 1
Plumbing
# Water Heaters: 1
Garage Type
Garage Capacity: 3
Property Features
Possession: At COE
Seller's Option: Cash; Conventional; VA
Exis Fee/Docs: CC&R's; SPDS
HOA/POA Mgt Company: HOAMCO
Living Room Features: Cath/Vltd Ceilings; Fireplace
Family Room Features: Bar
Kitchen Features: Breakfast Bar; Dishwasher; Disposal; Kitchen Island; Pantry
Primary Bedroom: PBr Main; Pbr w/Bath; Shower; Soaking Tub; Dual Sink
Laundry: Separate Room; Washer/Dryer
Floor Coverings: Carpet; Ceramic Tile; Laminate; Wood
Dining Room Features: Formal
Other Rooms: Bedroom Main Level; Guest Suite
Fireplace: Gas Fireplace
Heating: Forced Air; Natural Gas; Zoned
Cooling: Ceiling Fan(s); Central Air
Plumbing: Dual Flush Toilet(s); Gas Water Heater; Recirculating Pump
Interior Amenities: Smoke Detector; Solar Tube
Utilities Available: Broadband; City Sewer; Electric; Natural Gas; Telephone; TV Cable
Water Source: City Water
Style: Single Level
Exterior: Composite
Construction: Blown-In Insulation; Frame-Wood
Windows: Double Pane Windows; Vinyl
Roof: Asphalt Shingle
Foundation: Slab
Garage Type: Attached
Roads: Paved
Views: Forest; Mountains; San Francisco Peaks
Exterior Amenities: Covered Patio; Dogs/Cats OK; Drip System; Landscaped; Open Patio; Perimeter Fenced; Sprinkler System
Community Amenities: Playground
Supplements
and an Epson Pro Cinema 4040 projector with a 126" screen installed in 2017.
Outdoor enthusiasts will appreciate the home's proximity to AZ Snowbowl and AZ Nordic Village. Recent upgrades include new carpeting, roof, exterior paint, gutters, downspouts, and heat tape, along with mature landscaping, ensuring a luxurious lifestyle.
Experience the allure of this Linwood Heights residence firsthand. Schedule your showing today and embrace luxury living at its finest.
Listing Office: eXp Realty
Last Updated: July - 13 - 2024
The listing broker's offer of compensation is made only to participants of the MLS where the listing is filed.
Copyright 2021 Northern Arizona Association of Realtors®. All rights reserved. Information Not Guaranteed and Must Be Confirmed by End User. Site contains live data.

 HOA Addendum
HOA Addendum