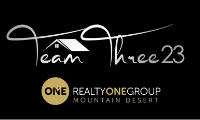$1,245,000
Flagstaff, AZ 86001
MLS# 195463
4 beds | 4.5 baths | 4919 sqft

1 / 50


















































Property Description
NEW ROCK BOTTOM PRICE! AS-IS sale and ready for you to add your finishing touches! 4.7 Acre retreat in the Pines with a separate GUEST HOUSE! Beautiful open home with soaring ceilings, multiple expansive open spaces that flow to two open patios, a chef's kitchen with double ovens, 2 sinks, 2 cooktops, walk-in pantry, wine fridge and natural quartz countertops and storage that goes on forever! Located just to the west of Flagstaff in Saskan Ranch, this home is nestled in the pines and offers a main house with 3 bedrooms, 3.5 baths and a separate Guest House with 1 bedroom and 3/4 bath. Both homes are custom owner-built, the Guest House was completed in 2002 while the main house was finalized in 2023. The main house offers many features beyond the beauty of the home such as:
Details
Documents
Contract Information
List Price: $1,245,000
Current Price: $1,245,000
List Price/SqFt: 253.1
Property Sub-Type: Single Family Residence
Public Marketing Date: 2023-12-09
Buyer Agency: 3
Buyer Agency Type: %
Co-Variable: No
Transaction Type: Sale
New Construction: No
Agent License Number: BR656473000
Firm License Number: LC696959000
Location, Tax & Legal
County: Coconino
Region: 80 - West Rural
Area: 810 - Saskan Ranch
APN: 11663014
Street #: 6250
Direction: W
Street Name: Saskan Ranch
Suffix: Circle
City/Town Code: Flagstaff
State/Province: AZ
Zip Code: 86001
Legal Description: LOT 14 BLOCK 21N SASKAN RANCH
HOA 1 Primary Assoc: Yes
HOA Name: Saskan Ranch HOA
HOA Contact #: email see addendum
Initial Ownership or Membership Fee Y/N: No
HOA Fees: 1000
HOA Frequency: Yearly
Additional Membership Fees Y/N: No
Additional Misc Fees or Deposits Y/N: No
Prepaid Fees Y/N: No
HOA 2 or POA Y/N: No
Special Assessments Y/N: No
Pending Assessments Y/N: No
Taxes: 6616
Tax Year: 2023
Geo Lat: 35.19231
Geo Lon: -111.717895
General Property Description
Vegetation: Ponderosa
Terrain: Rolling
# Bedrooms: 4
# Bathrooms: 4.5
Approx SqFt: 4919
Source of SqFt: Owner
Year Built: 2023
Year Built Source: Owner
Lot Acres: 4.71
Approx Lot SqFt: 205124
Separate Guest House: Yes
# Bedrooms: 1
# Bathrooms: 1
Remarks & Misc
Directions: I40 to Flagstaff Ranch Rd Exit. North on S Flagstaff Ranch Rd, Left on Rte 66/Biz 40, Left on W Saskan Ranch Cir. Home is on the left as you enter Saskan Ranch.
Status Change Info
Status: Active
HOA/POA Mgt Company
Other: Saskan Ranch HOA
Family Room Features
Other: Potential wet bar
Kitchen Features
Other: Wine Fridge
Laundry
Other: Sink hookup & fridge
Floor Coverings
Other: engineered wood
Fireplace
Other: In Guest House
Heating
# Heat Furnace: 1
Plumbing
# Water Heaters: 2
Other: + 1-propane tankless
Interior Amenities
Other: CO2 Detector
Utilities Available
Other: 2 Septic systems
Construction
Other: block downstairs
Windows
Other: Wood inside-Alum out
Roof
Other: Tin on Guest House
Garage Type
Garage Capacity: 2
Roads
Other: crushed asphalt
Property Features
Possession: At COE
Seller's Option: Cash; Conventional
Exis Fee/Docs: SPDS
Living Room Features: Cath/Vltd Ceilings; Great Room
Kitchen Features: Breakfast Bar; Dishwasher; Disposal; Double Oven; Eat In; Electric Range; ENERGY STAR Qualified Dishwasher; ENERGY STAR Qualified Refrigerator; Gas Range; Kitchen Island; Microwave; Refrigerator; Walk-in Pantry
Primary Bedroom: PBr Main; Pbr w/Bath; Shower; Soaking Tub; Split Floorplan; Dual Sink
Laundry: Separate Room
Floor Coverings: Carpet; Ceramic Tile; Concrete; Laminate
Dining Room Features: LR/DR Combo
Other Rooms: Bonus Room; Guest Suite; Loft
Fireplace: Wood Stove
Heating: Forced Air; Hydronic; Propane; Smart Thermostat; Zoned
Cooling: Ceiling Fan(s); Refrigeration; Smart Thermostat
Plumbing: Dual Flush Toilet(s); Electric Water Heater
Green/Energy Certifications: County Sustainability Building Program
Interior Amenities: Smoke Detector
Utilities Available: Alternative Septic System; Electric; Propane; Septic
Water Source: Shared Well
Style: Multi-Level
Exterior: No VOC Paint; Synthetic Stucco
Construction: Block; Frame-Wood
Windows: Double Pane Windows; ENERGY STAR Qualified Windows
Roof: Asphalt Shingle
Foundation: Slab; Stem Wall
Location: Rural
Garage Type: Attached; Garage Door Opener
Road Maintenance: HOA
Snow Removal: HOA
Views: Forest
Exterior Amenities: Guest House; Horses OK; Open Patio
Supplements
Individualized heating for the lower level (hydronic) and main & loft levels (HVAC), A/C for main & loft levels, Sierra Pacific windows, high density foam insulation, 2500 gallon water storage connected to the shared well and an oversized septic system to allow for additional expansion. Additional opportunities to customize and expand the home to meet your needs exist in the bonus room to finish for your specific use, as well as adding an outside deck off the master bedroom or taking advantage of the built-in water stubs already plumbed to the loft, bonus room and potential wine cellar. Come view this home and let your imagination envision enjoying the summer in this wooded retreat! Note: 3rd bedroom is classified as Den/Office by Coconino County for certificate of occupancy. Feature List & SPDS available with additional information.
Listing Office: Best Flagstaff Homes Realty
Last Updated: July - 14 - 2024
The listing broker's offer of compensation is made only to participants of the MLS where the listing is filed.
Copyright 2021 Northern Arizona Association of Realtors®. All rights reserved. Information Not Guaranteed and Must Be Confirmed by End User. Site contains live data.

 HOA Addendum
HOA Addendum